24 new RV floor plans for 2024
Our 24 favorite new RV floor plans and features introduced for the 2024 model year
Last Updated: January 16, 2024
This post is great but it's sooo last year.
Check out our 25 favorite RVs from the 2024 Hershey RV Show.

A new year means new RV floor plan and layouts!
Given we're seeing sustained changes in how people use RVs since 2020, we continue to see new floor plans that reflect our new lifestyles: remote work and extended family travel.
Here are the most interesting new floor plans for 2024, broken down by RV type.
Note: You'll see a lot of lists claiming they're "new" models, but they're just talking about model year 2024. This list contains a list of some of our favorite all-new floor plans, not a comprehensive list of all new floor plans for 2024.
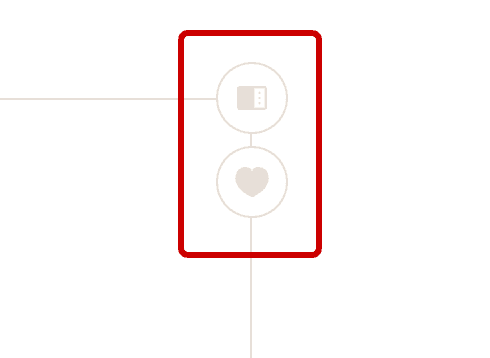
Look for the these icons in the top right of each RV shown here:
Open in sidebar - Explore a 360 tour and learn more without leaving this post
Favorite RV - Save an RV to your short list on RV Envy so you can easily find it later

New motorhome layouts for 2024
Class A floor plans
Winnebago Vista 34R: Mobile workspace
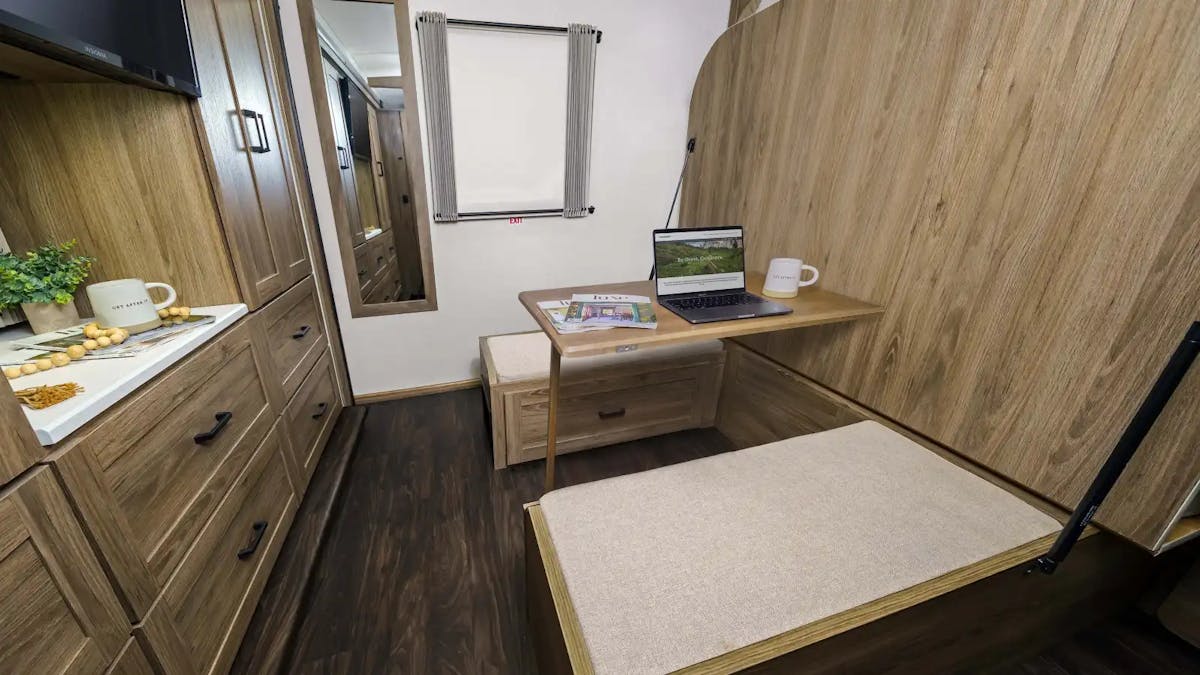
Working from the road? The Winnebago Vista 34R features a rear table that converts into a murphy bed. It's a great way to repurpose the bedroom space so it can be used during the day.
Newmar Dutch Star 3817: Division of space
The Newmar Dutch Star 3817 separates the living area from the kitchen with a peninsula. For those who prefer separate spaces to a large open area in the front of the rig, this is a great option.
Thor Motor Coach Indigo DD35: Use of space
Also branded as the Luminate DD35, this unit takes maximizes its use of space with a full-side slide and dinette directly across from the loveseat in the front. And with its mid-entry door, you don't have to trounce through the front living area just to get to the fridge.
Tiffin Byway 38 CL: Open layout
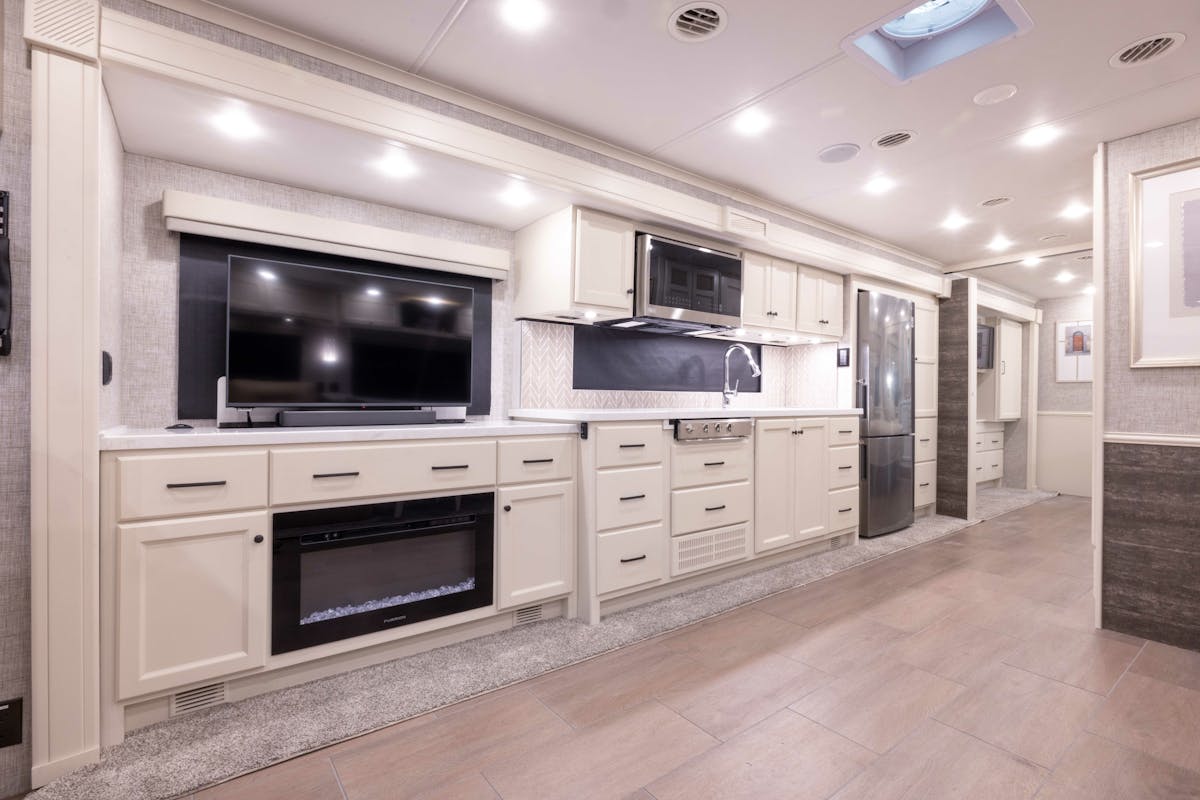
Opposite from above layouts which pack as much as possible into a small space, the Byway 38 CL uses opposing slideouts to create a large living area - useful for families with small kids who could use a bit of floor space. The loveseat faces the TV with fireplace, offering a cozy feel. Behind is a kitchen with booth dinette. Again thanks to the opposing slides, the bedroom feels spacious, and leads to a rear bath with a dual vanity.
Coachmen Euro 25EU: European styling??
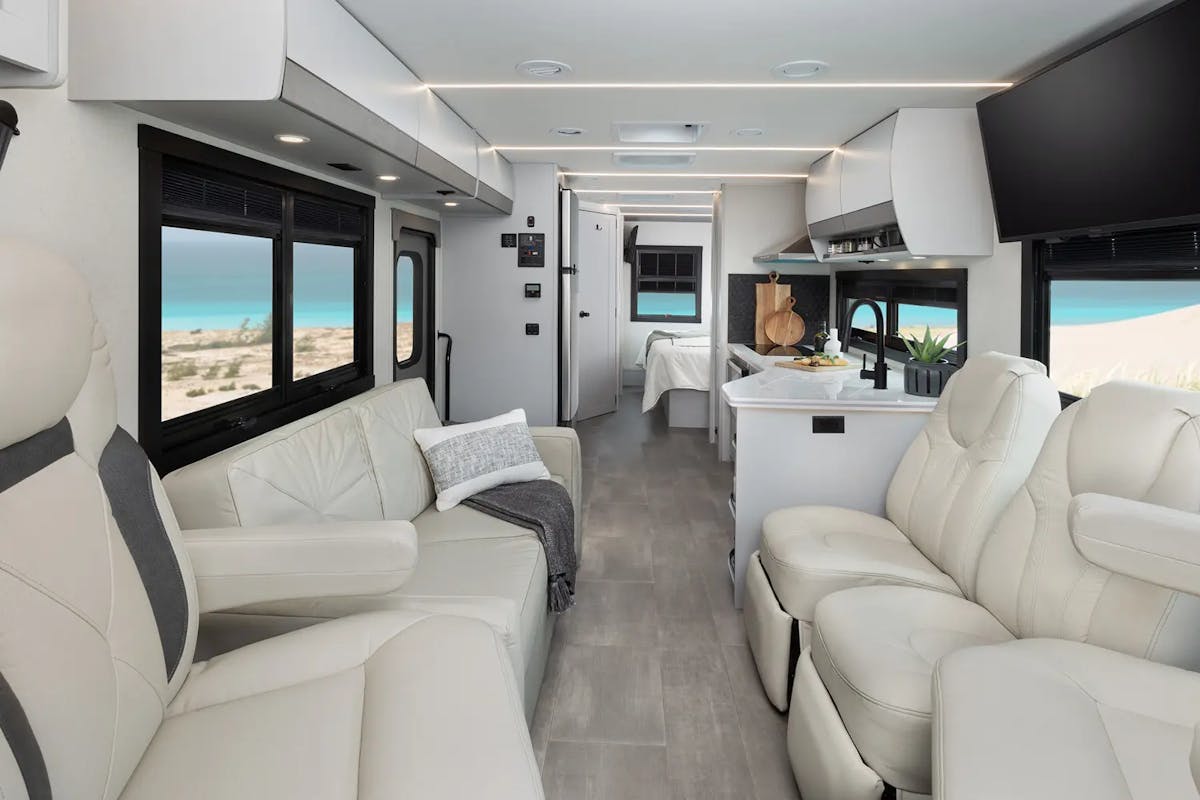
The U.S. broke away from England for a reason, but for some reason, Coachmen decided to remind us why we left all over again by introducing the Euro 25EU, a narrow Class A with European styling. So if you've always wanted to rent a European RV but forgot to renew your passport, now you don't even need to hop on a transcontinental flight.
Coachmen Pursuit 31ES: Bunk-turned-desk
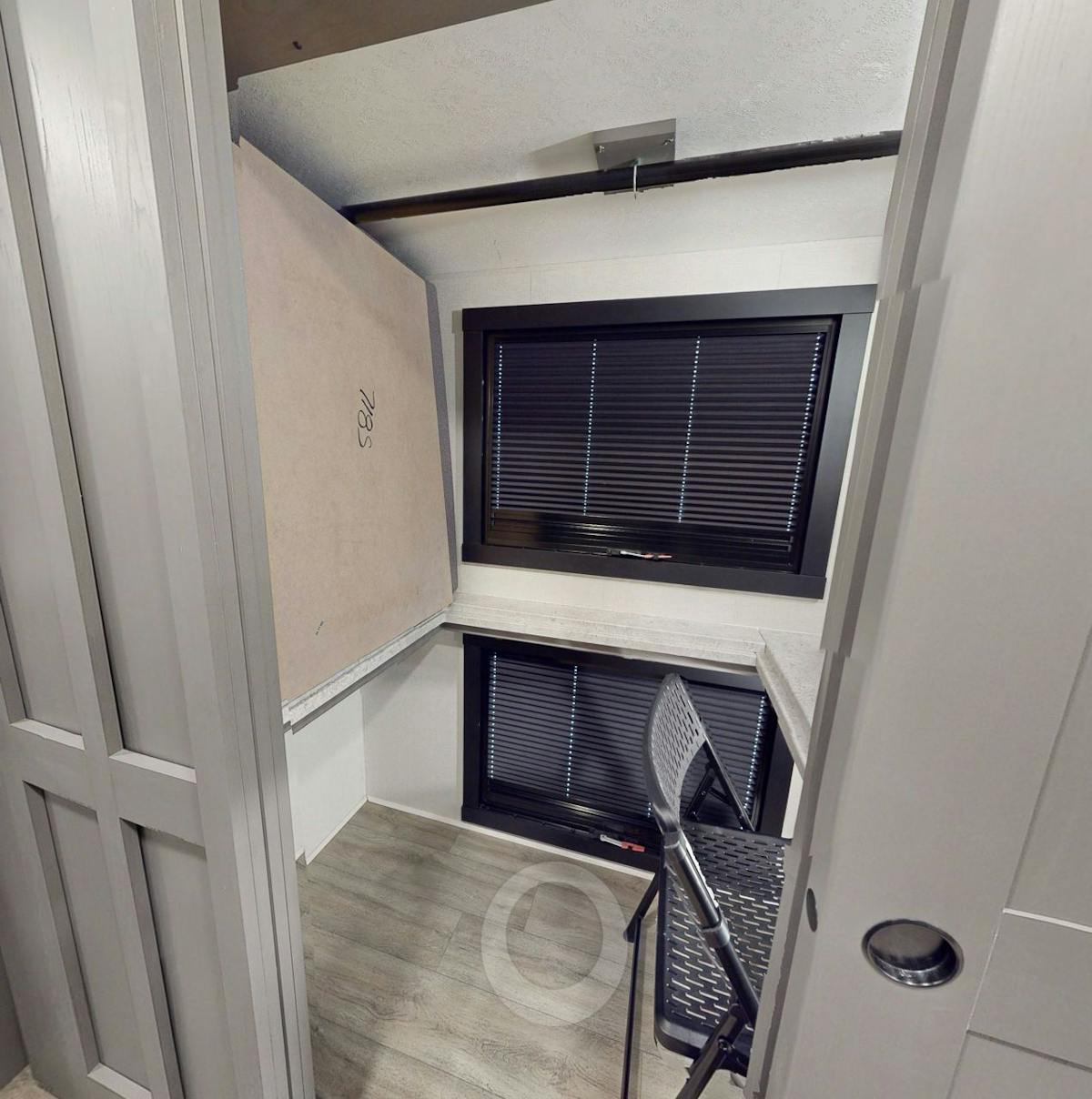
Fortunately Coachmen still makes RVs for Americans, and this one shows off good 'ol American ingenuity. The Pursuit's bunk beds convert into a desk, which is a great way to reuse space typically left unused during the day. You'll just have to hope no one needs a nap while you're working.
Thor Axis 26.1: Mini motorhome
The thing I love about the Thor Axis (and sister brand Vegas) is that it's like a mini version of the big motorhomes. You can still get full-sized features in a smaller package without sacrificing things like a dry bath or a walk-around bed.
Class B camper van floor plans
Jayco Comet 18C: Mid-lounge
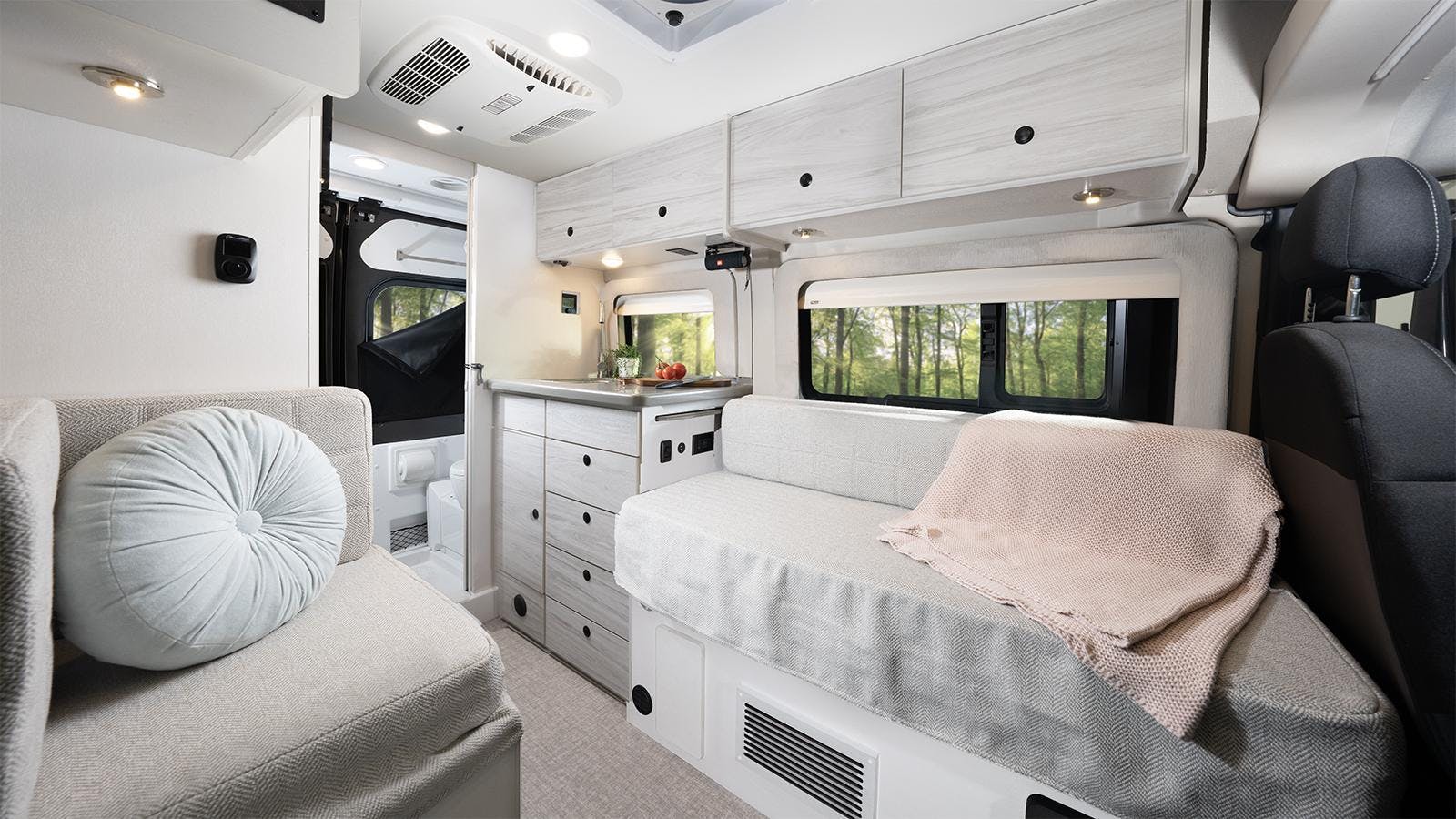
The Jayco Comet 18C brings a unique layout new layout to a van under 18 ft long. Opening the side doors, you'll be greeted by a couch that converts to a double bed and an opposing bench seat. In the rear is a wet bath with a rear door so you can access it directly from the outside.
Winnebago Solis Pocket 36B: Flex living space
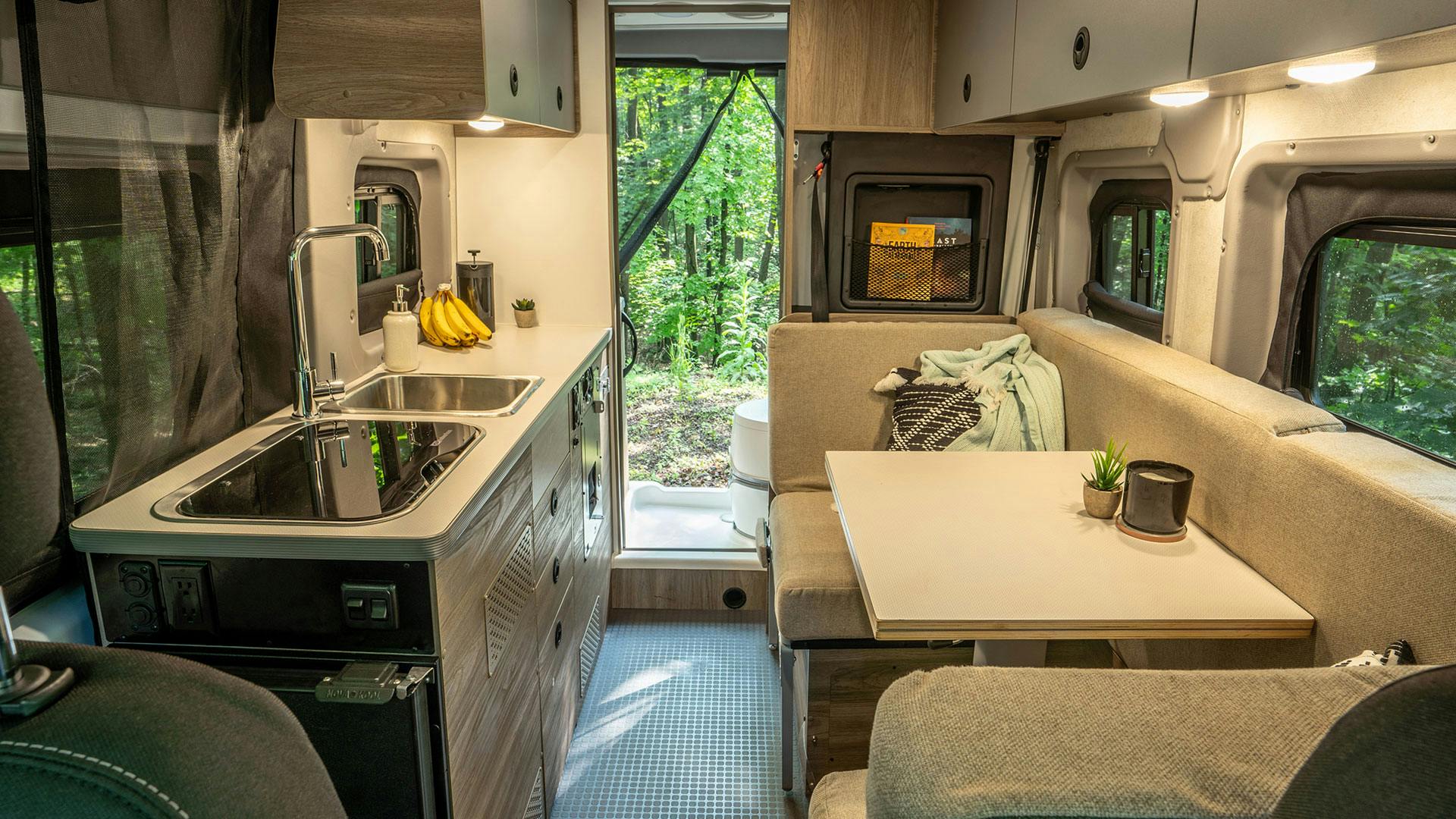
The best way I can describe the Solid Pocket 36B is that it's a great van for day trips, as the only place for sleeping is to convert the table into a bed, and even then, it isn't a huge bed. But it combines a bunch of nice features in a small package, including a rear bathroom and multiple configurations for the living/sleeping area, depending on your needs.
Class C motorhome floor plans
Tiffin Wayfarer 25 RLW: Rear Murphy lounge
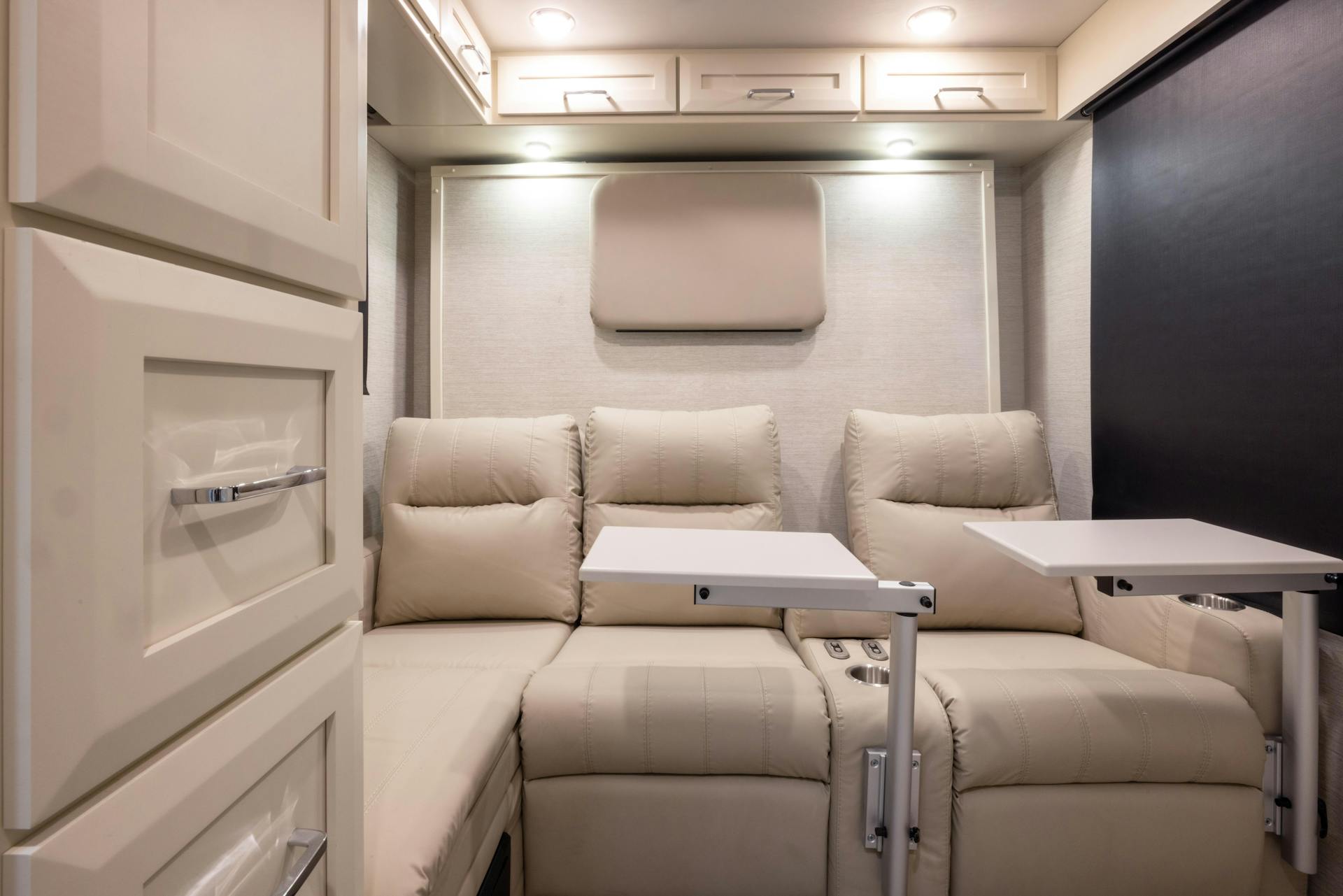
What is a Murphy lounge, you ask? It's a couch (in this case, an L-couch) that collapses down to reveal a bed that folds down from against the wall. So rather than having to move cushions around to form a bed (and then put on sheets) – common in a convertible RV like in many Class B's, all it requires is folding down the couch and letting the bed free. Abracadabra!
Coachmen Cross Trail 24FL: Front lounge, dry bath
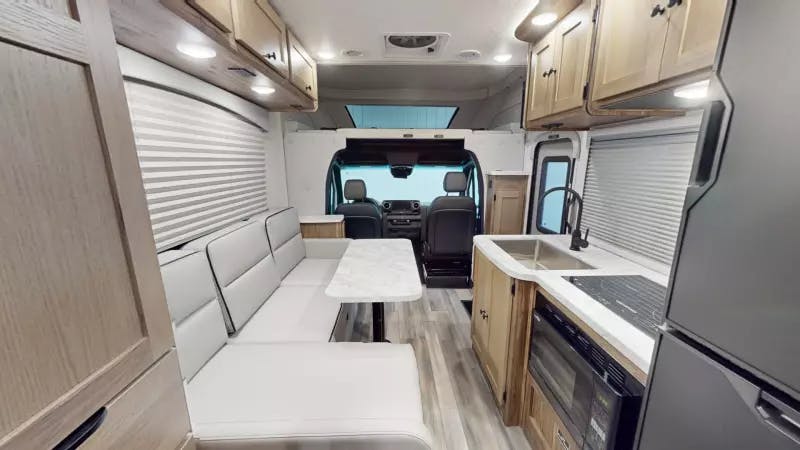
The Cross Trail 24FL is under 25 ft long but still manages to pack in a full bed, a dry bath, a large dinette that convers to a bed, and a bunk over the cab. (Unlike other Cross Trails which claim to be a Class C but are really just a B+, the classification of this floor plan doesn't raise eyebrows.) Big fan of what Forest River packed into this one.
East to West Entrada M-Class 24RL: Rear lounge with L-couch
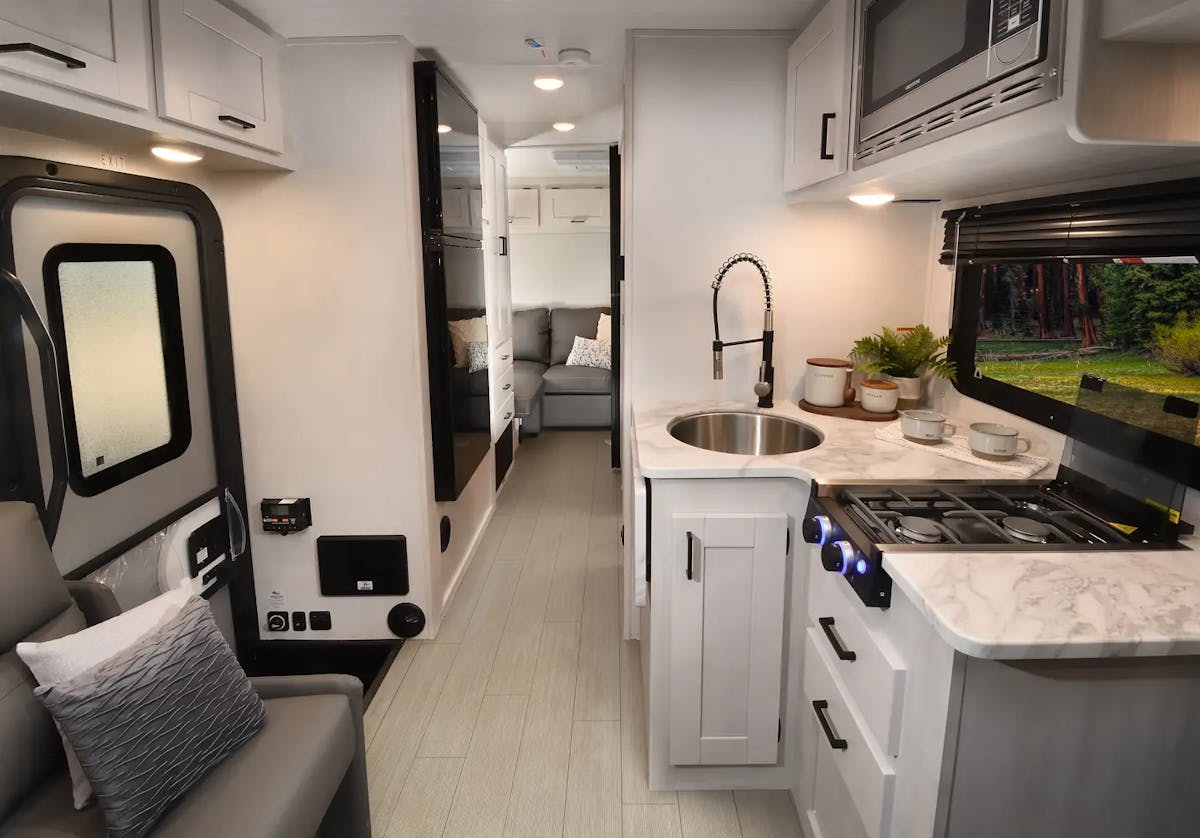
The Entrada 24RL offers a rear living area in the form of an L-shaped couch with TV. With the double bunk in front, it's a great option for singles or couples who don't want to turn over the dinette into a bed every night.
New towable layouts for 2024
Now that we've covered motorhomes, let's move on to towables!
Fifth wheel floor plans
Jayco Pinnacle 38FBRK: Massive living area
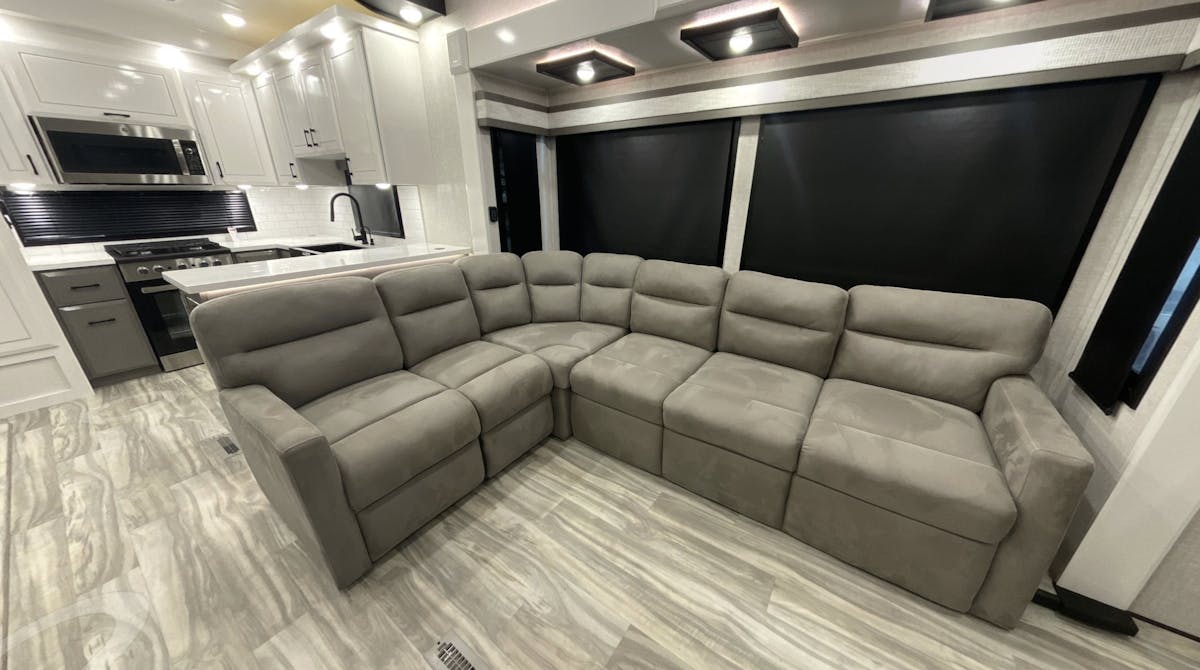
Each year we see more RVs that feel less like a camper and more like a luxury home. The Jayco Pinnacle 38FBRK is equipped with the largest L-couch I've ever seen in an RV, bringing a residential feel to the living area.
Up next: Fifth wheels with second bedrooms
Toy haulers were originally intended for hauling ATVs or golf carts, but many families buy them to use the garage as a second bedroom. Manufacturers are starting to catch on and are now offering a second bedroom. The added bonus is these layouts are insulated, heated, and air conditioned like the rest of the RV - something that wasn't always the case with toy haulers.
Grand Design Reflection 362TBS: Two queen beds with loft
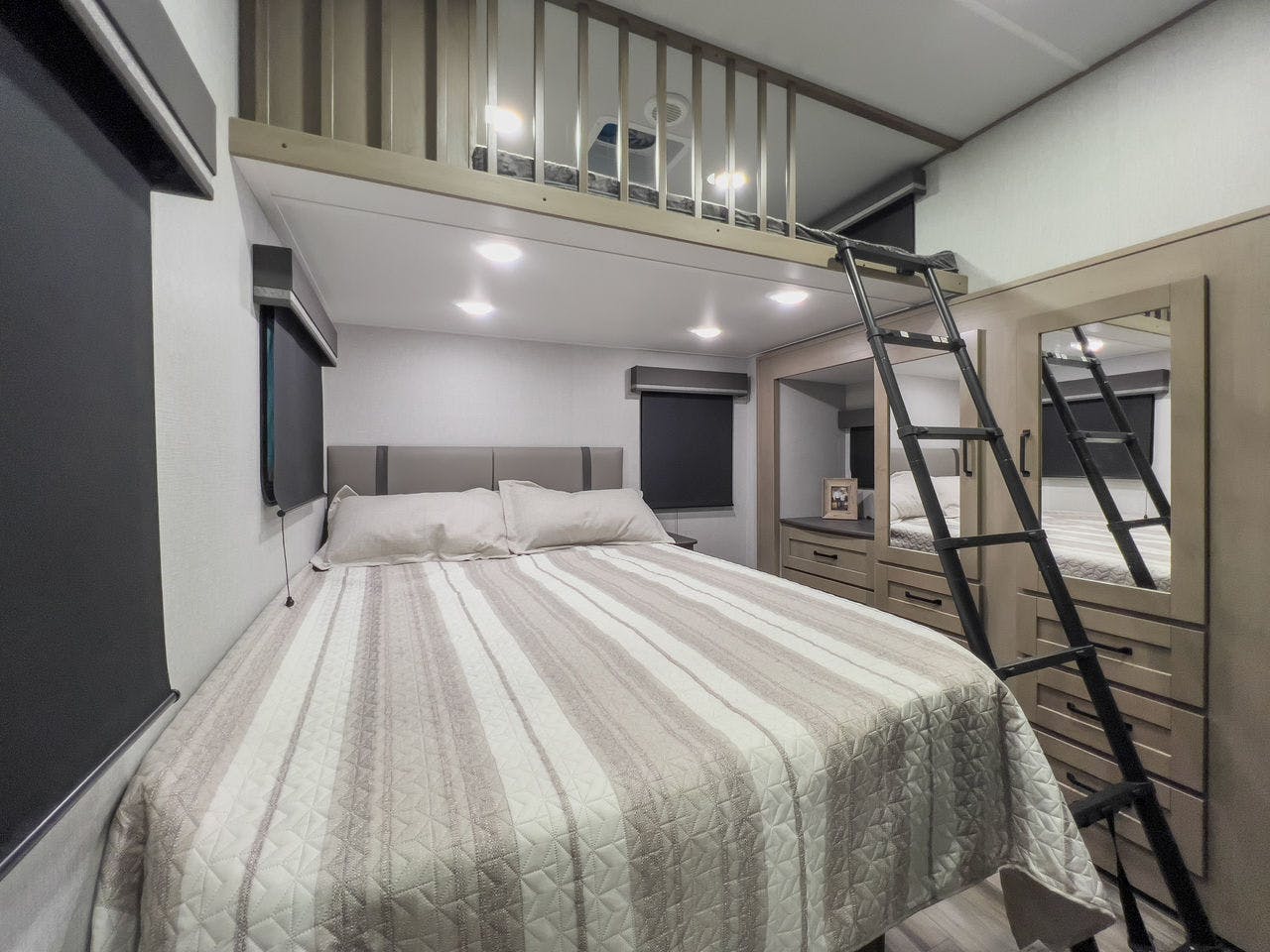
In addition to a standard front bedroom, the Reflection 362TBS offers a rear queen bed with a loft above, accessible by ladder. With its bath and a half en suite in the second bedroom, it's a great layout for those who like having their own bathroom at night.
Wildwood Heritage Glen 320VIEW: Hidden bunkhouse in slideout
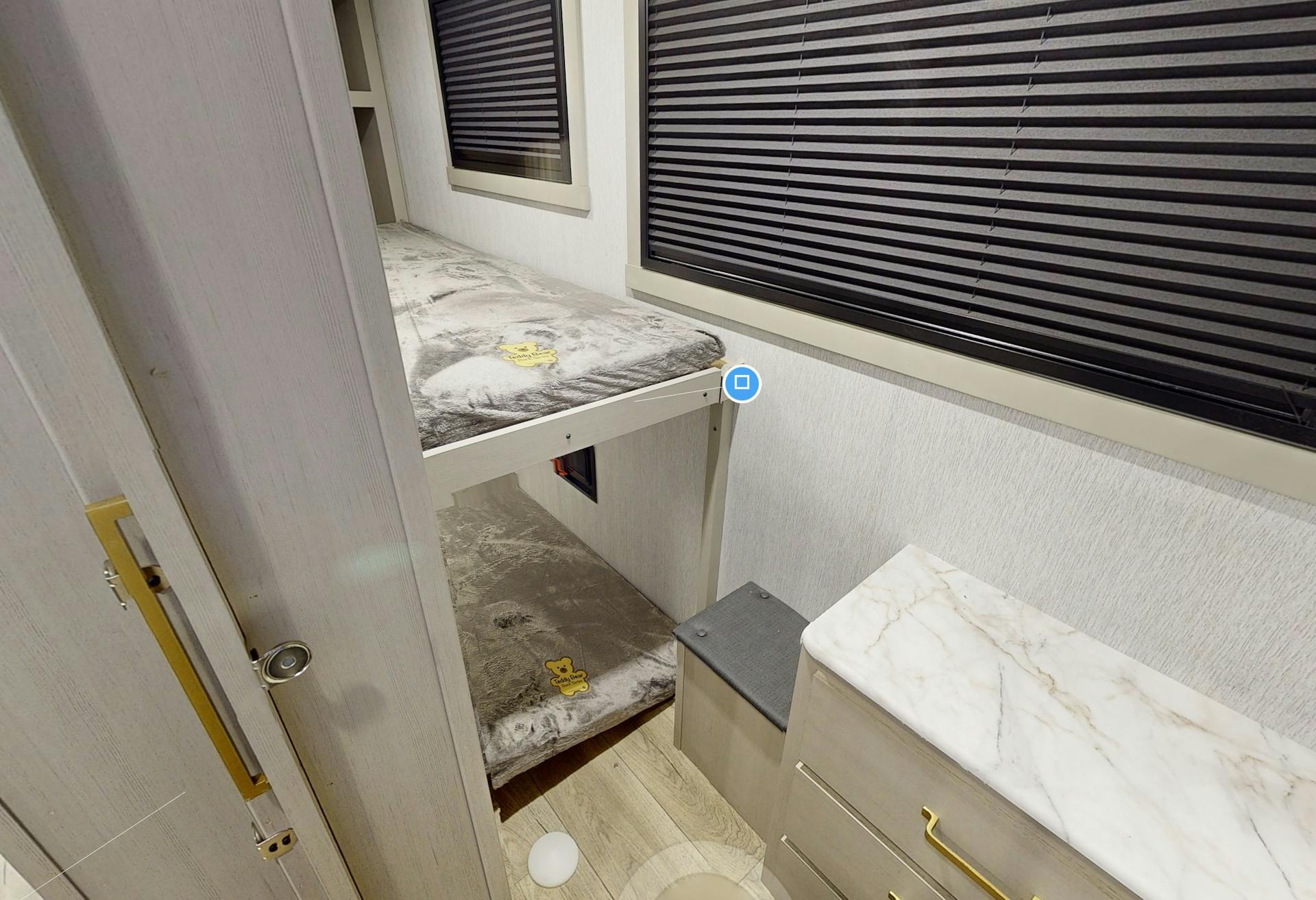
I've gotta hand it to Forest River on this one - this is something I've never seen before. Tucked away inside what's usually the living area slideout is a hidden bunkhouse that folds up into a large storage area. The tradeoff means less width in the living room, but if you don't mind that, you'll be rewarded with an expansive rear kitchen with a ton of windows that help offset the sacrifice in space.
Keystone Sprinter Limited 3810QBS: Quad bunks
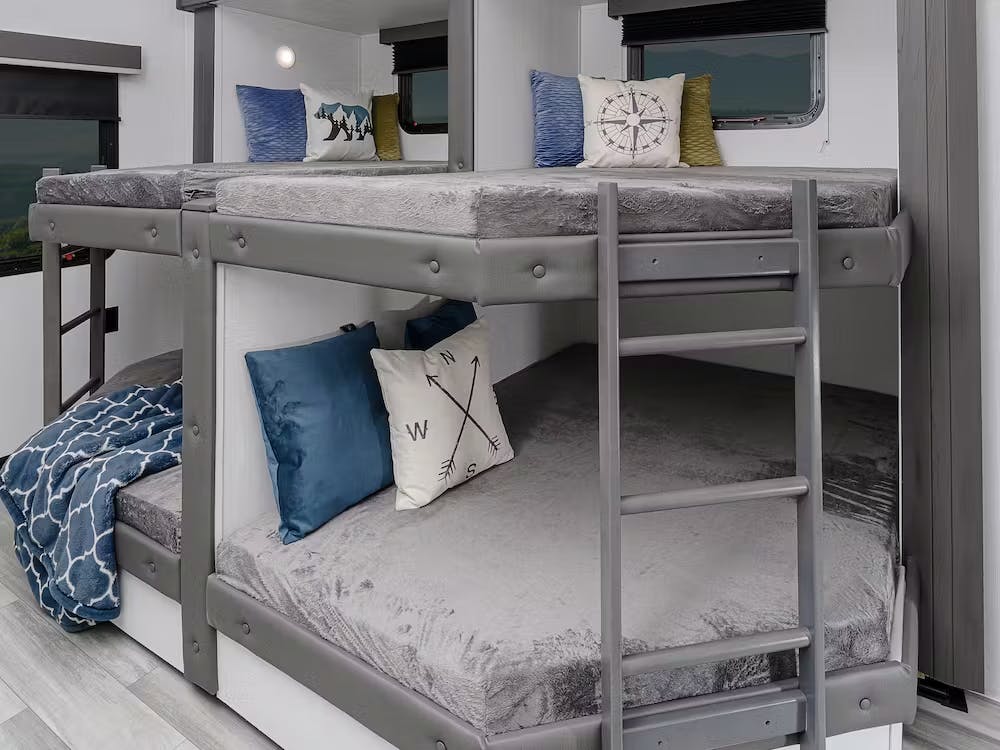
Designed with large families in mind, this insane new layout features a rear bedroom with four double bunks (sleeping up to 8!), with its own half bath, and large wardrobe. If you have kids and travel a lot or full-time, this is a great option. Two tradeoffs are the fact that not everyone will have a seat to watch TV, and everyone still has to share the same shower in the front bath.
Keystone Montana High Country 381TB: Two bedrooms with loft, two baths with rear entry
Sticking with Keystone, the Montana 381TB offers two full bedrooms and two full baths with a rear entry door leading into the second bathroom. If you plan on getting muddy or sandy, direct access to a bathroom is a great feature. It also comes with a loft above the rear bedroom.
Jayco Eagle Fifth Wheels 360DBOK: Second bedroom with queen and double bunk
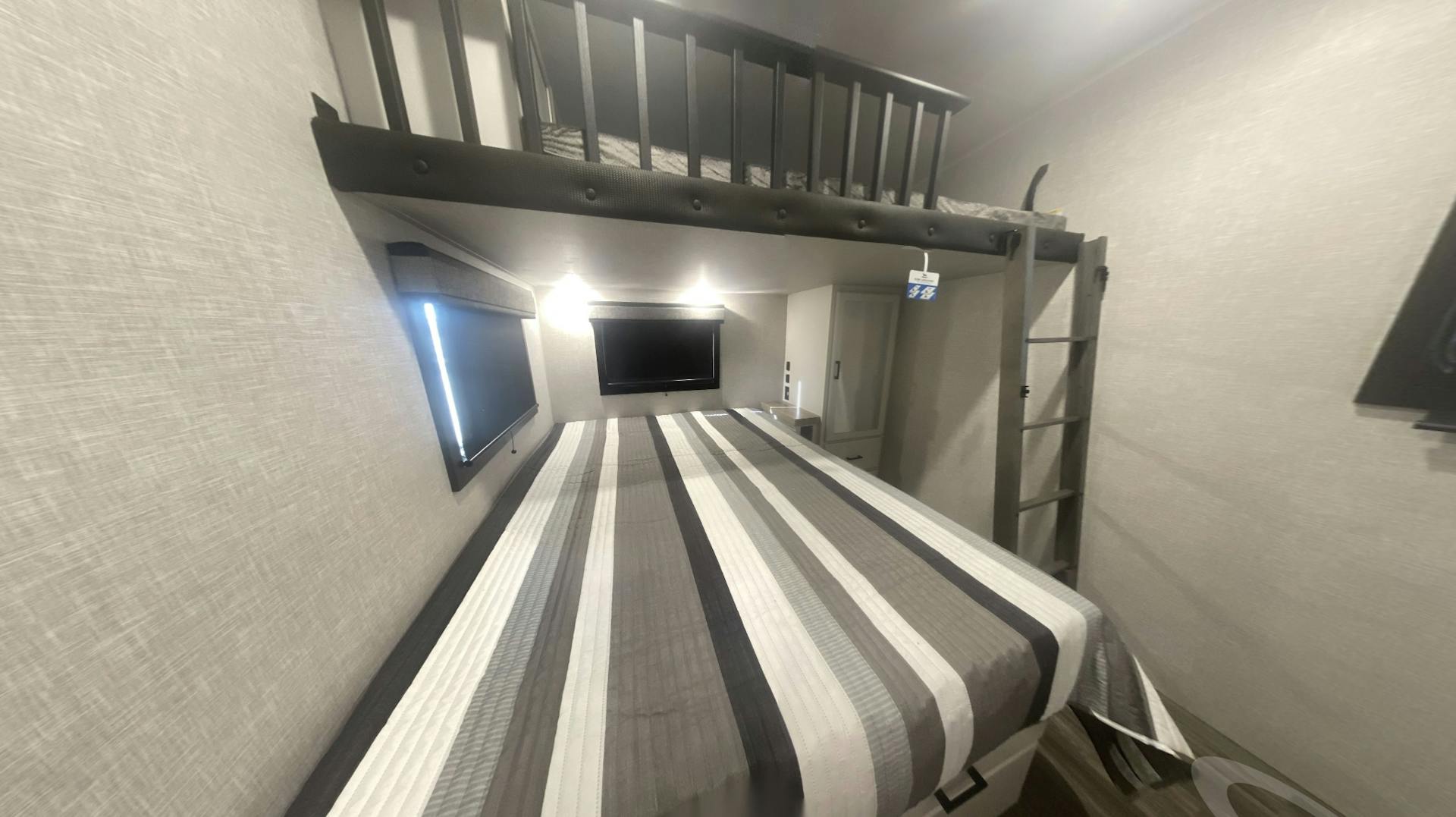
In addition to the king size bed up front, this floor plan features a second bedroom with a queen bed and double bunk. It's also equipped with its own half bath.
Brinkley Model Z 3110: Rear bunkhouse
This brand spankin' new floor plan from Brinkley offers rear double bunks in the rear. But it lacks a separate bathroom, so expecting some crowding up front.
East to West Blackthorn 3700BH-OK: Rear bedroom with loft and dinette
Not to be outdone by the others, Forest River also introduces a two bedroom option with a loft. Aside from a king-sized bed up front, the rear provides a bedroom with two beds that are just shy of doubles, along with its own private half-bath in the rear. But the standout feature here is the cozy half-dinette, which you can also spot in their 3801MB-OK floor plan that features a rear living area.
Forest River Cardinal 38BET: Loft with residential-style stairs
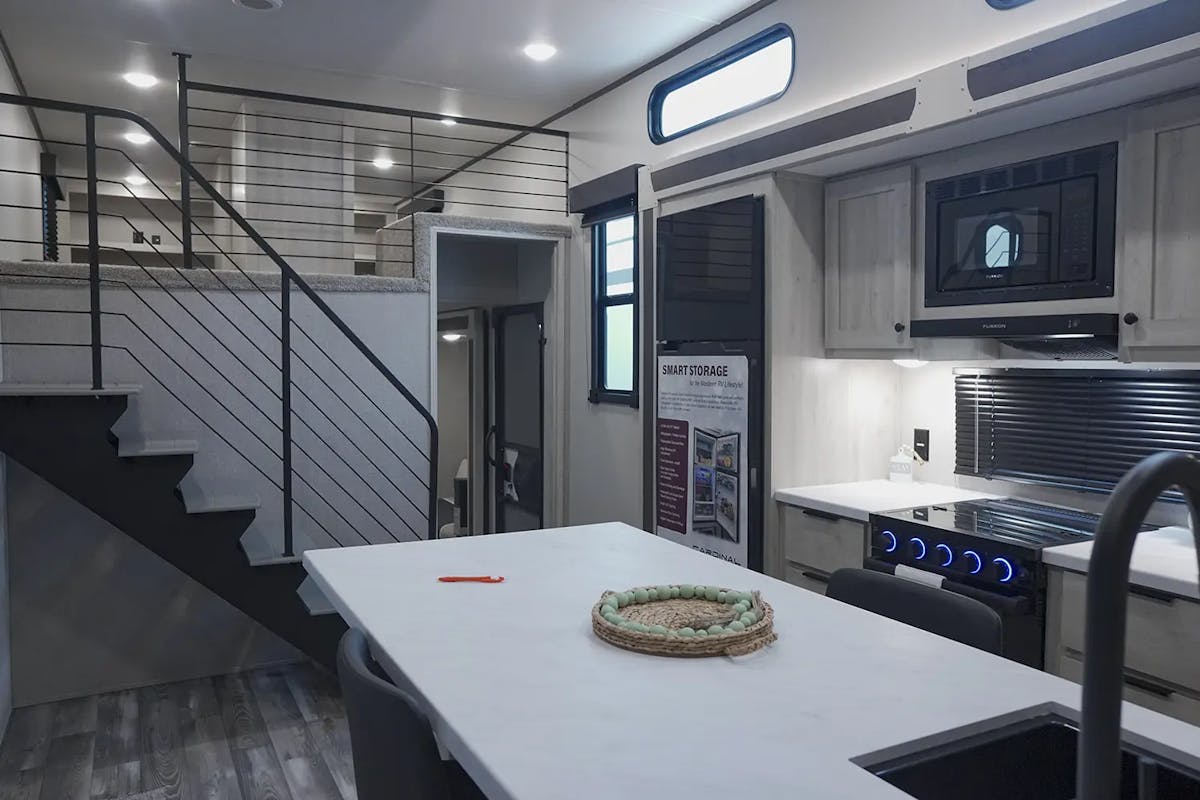
Every once in a while, we'll see a staircase that resembles something you'd see in a house. I love the look of the stairs, though there are tradeoffs in this model like tight quarters in the kitchen
Coachmen Chaparral 381DBL: Two bedrooms, two bathrooms
The 381DBL offers two bedrooms and two full bathrooms, both en suite (and one with dual vanity). If you're traveling with older kids or relatives, this option gives everyone their own space at either end, with a large living area in the middle.
Travel trailer floor plans
Keystone Outback Ultra Lite 296URK: Rear kitchen with desk
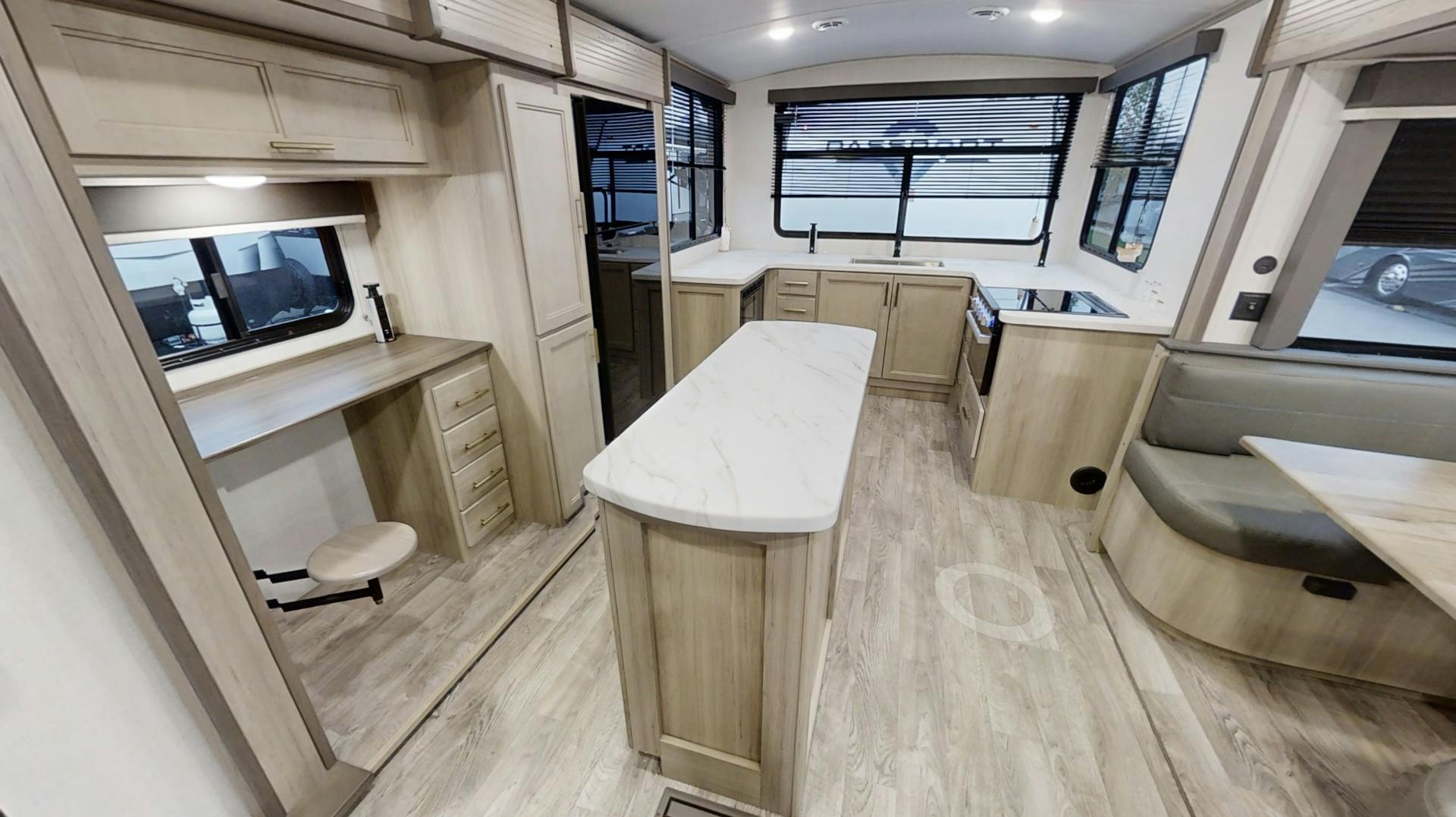
This new layout not only has an expansive rear kitchen, but also features a desk with a built-in stool in its own space in a slideout. As long as you don't have screaming kids behind you (or have really good noise canceling headphones), it can be a great place to get some work done.
Coachmen Catalina Legacy Edition 293TQBSCK: Queen bunk beds
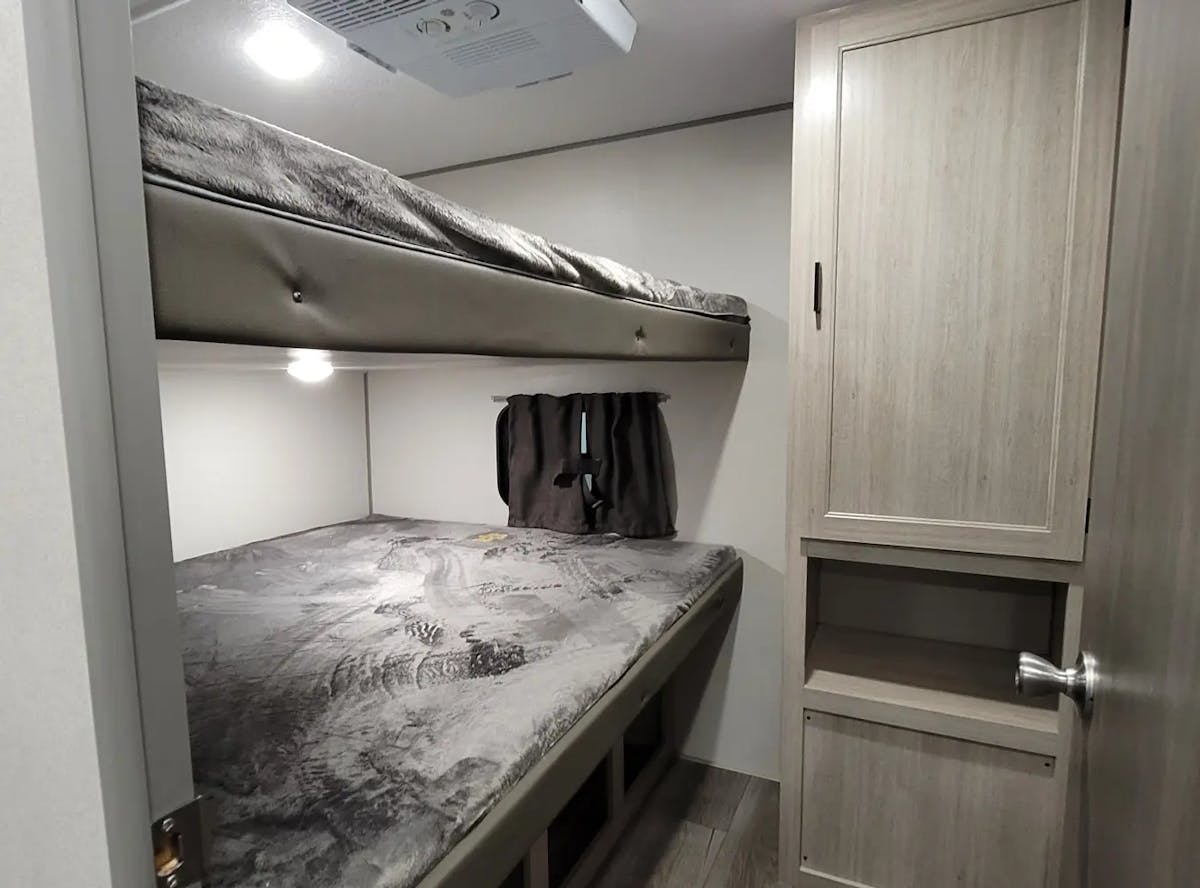
The 293TQBSCK can sleep almost as many people as it has letters and numbers in its name. (Seriously though, Coachmen??) This model features three queen beds – another great option for older kids, or for plenty of young ones.
Coachmen Catalina Expedition 192BHS: Double bunk beds and murphy queen
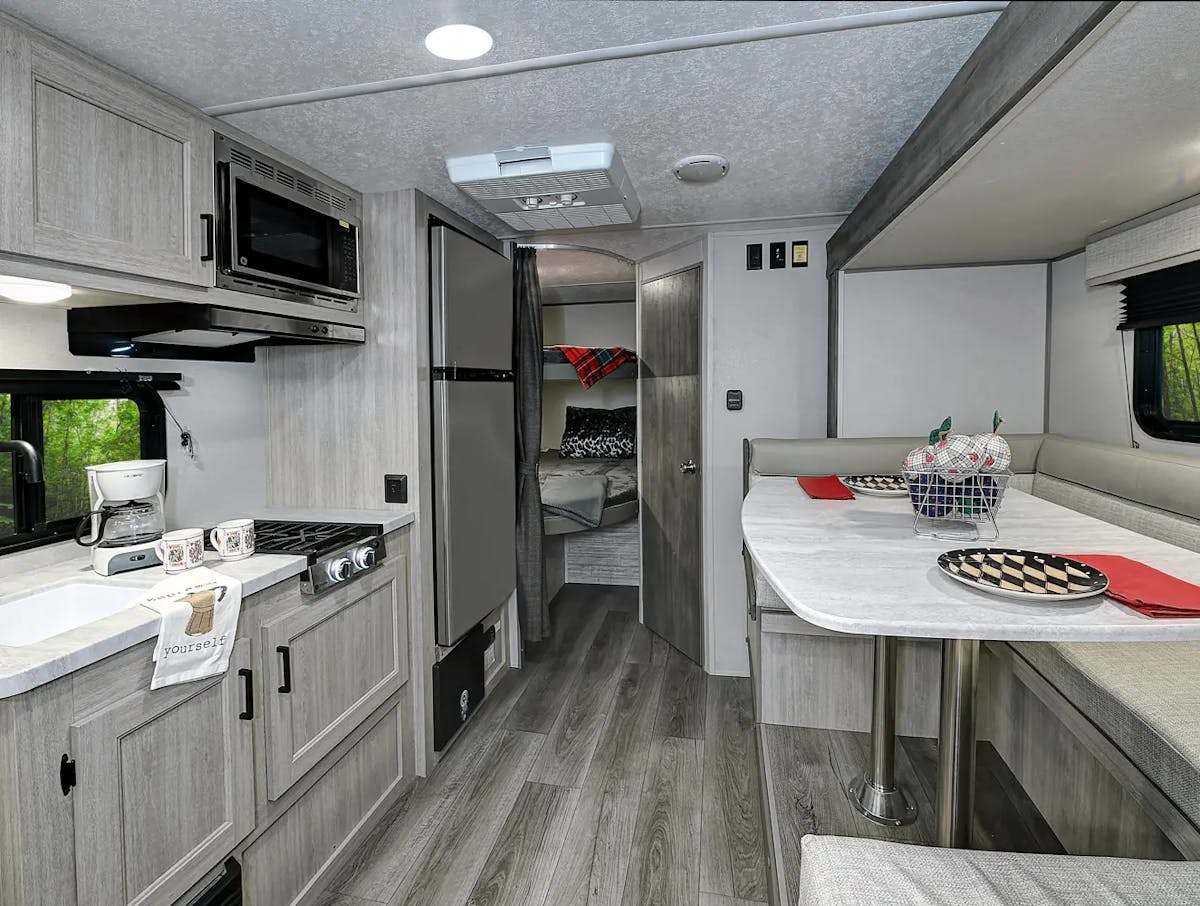
Smaller than its distant relative above (and with nearly half the letters and numbers in its name), the 192BHS features a murphy queen bed up front and double bunk beds in the rear. It's geared toward outdoor adventures with its optional kayak carrier on the roof, gear rack in the back, and bike rack up front.
Grand Design Imagine AIM 14MS: Tiny but efficient
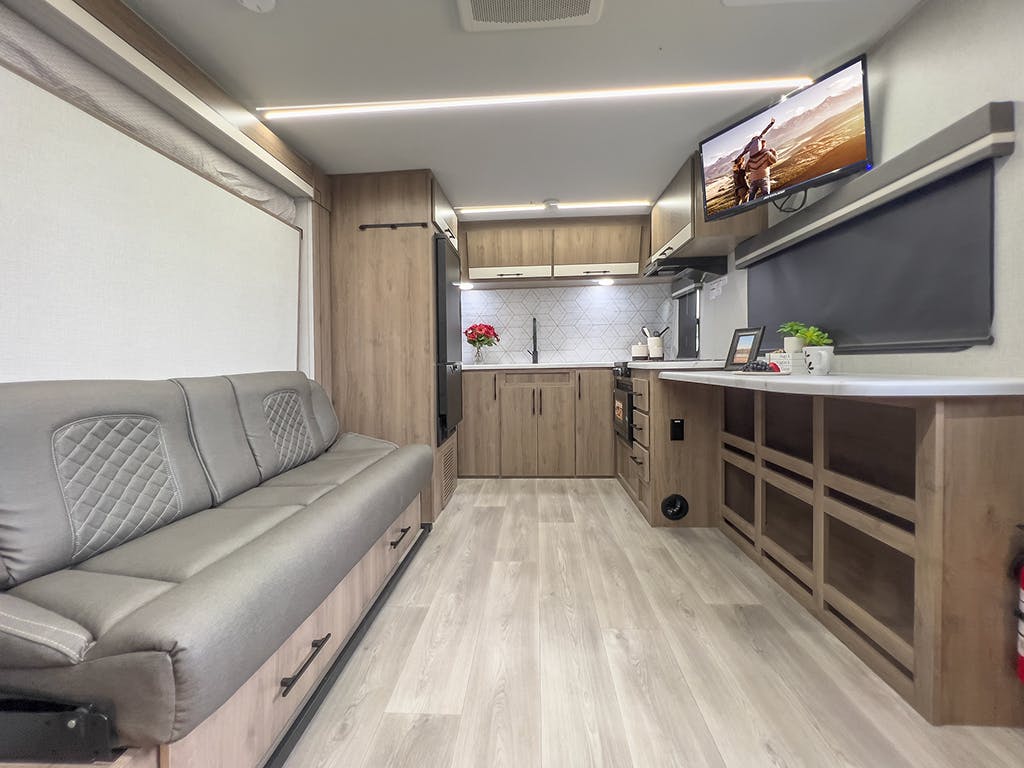
If you have a small tow vehicle and don't need a ton of space, the Imagine AIM 14MS could be a great option. You'll need to convert your living area into a bed, but it offers a great bar seating in place of a dinette, which can provide nice views of the outdoors while you work or eat.
Not sure what you need?
If you’re still not quite sure what you need, check out the RV Envy concierge that will help you discover the perfect floor plan for you.
RV Envy exists because of people like you
Would you consider contributing to RV Envy if you like the work we're doing and want to help us in our mission of helping RV shoppers find their dream RV?
We don't share your email with anyone. We'll only email when we have interesting things to share (which isn't that often).
More recent posts
- RVs with king beds
- Best camper trailers with bunk beds
- Keystone Montana 3531RE: The perfect floor plan for entertaining
- Heartland Corterra: The most modern production fifth wheel you've ever seen
- There's a fifth wheel with a mud room?!
- The best new RV floor plans for 2024
- RVs with two bedrooms
- Class C motorhomes with a bunkhouse
- Class A motorhomes with a bunkhouse
- Cedar Creek Champagne 38EKS Review